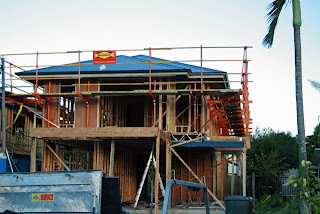The Cedar is not on display anywhere, our Metricon sales rep took us through another that had the frame up and very few of the internals (not the one in pics below) it was difficult to tell at that stage how it would turn out. It wasn't until after our slab was down and everything rolling that I saw this one advertised for sale on realestate.com.au much to our delight we were able to go through and have a look at a "real" one. Overall we were really happy with it. The Leisure room is a bit bigger than we had anticipated, as is the balcony off the main bedroom.
This one is the inside of the one for sale. Ours will have similar colours, but slightly different window set up.
We wont be having the cladding on the balcony but have opted for an aluminium balustrade, and also not having render, ours will all be brick at the front and the same bit of cladding down the side. This one looks like they have used the expensive Blue Rio brick as a feature at the front.
This is our inspiration for our powder room, we are having the same high tiles with mirror wrapped around. I don't know that ours will look as nice as we have a window behind the toilet, but hopefully it will still be nicer than a standard powder room.












































.jpg)





